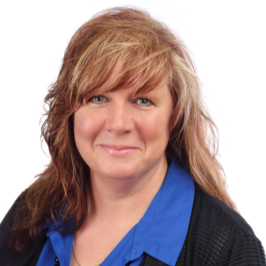For more information regarding the value of a property, please contact us for a free consultation.
36651 Gladstone Mill DR North Ridgeville, OH 44039
Want to know what your home might be worth? Contact us for a FREE valuation!

Our team is ready to help you sell your home for the highest possible price ASAP
Key Details
Sold Price $455,000
Property Type Single Family Home
Sub Type Single Family Residence
Listing Status Sold
Purchase Type For Sale
Square Footage 2,512 sqft
Price per Sqft $181
Subdivision Mill Ridge Sub 3
MLS Listing ID 5152486
Sold Date 09/23/25
Style Colonial
Bedrooms 4
Full Baths 2
Half Baths 1
HOA Fees $37/ann
HOA Y/N Yes
Abv Grd Liv Area 2,312
Year Built 2020
Annual Tax Amount $7,591
Tax Year 2024
Lot Size 0.297 Acres
Acres 0.2966
Property Sub-Type Single Family Residence
Stories Two
Story Two
Property Description
Why build when you can move right into this stunning 5-year-young colonial? This well-cared-for home offers an open floor plan,
stylish finishes, and a private backyard retreat. The first floor features a dedicated home office with French doors, a spacious great room with electric fireplace, and a bright dining area overlooking the yard. The kitchen is complete with granite countertops, marble backsplash, stainless steel appliances (all included with a Bosch dishwasher), and plenty of cabinet space. A half bath and a convenient mudroom off the garage add to the functionality. Upstairs, you'll find four generously sized bedrooms, including a 14 x 20 owner's suite with an oversized walk-in closet and a luxurious bath featuring a soaking tub, step-in shower, and dual sinks. A second full bath serves the additional bedrooms, all of which offer excellent closet space. Additionally, a second floor laundry area with both washer and dryer included! The lower level includes a finished bonus room that can be used as a craft area, playroom, or office. Framing has also been started in another section, making it easy to expand. Enjoy the outdoors with a fully fenced backyard featuring a 38 x 18 patio with a partially covered canopy, fire pit, hot tub, and garden. The property backs up to farmland, offering privacy and scenic views, yet remains close to shopping, dining, and just a short drive to I-90. This home is move-in ready and waiting for its next owners to enjoy!
Location
State OH
County Lorain
Rooms
Basement Full, Partially Finished, Sump Pump
Interior
Interior Features Ceiling Fan(s), Entrance Foyer, Granite Counters, High Ceilings, Kitchen Island, Open Floorplan, Recessed Lighting, Soaking Tub, Walk-In Closet(s)
Heating Gas
Cooling Central Air, Ceiling Fan(s)
Fireplaces Number 1
Fireplaces Type Family Room, Free Standing, See Remarks, Other
Fireplace Yes
Appliance Dryer, Dishwasher, Disposal, Microwave, Range, Refrigerator, Washer
Laundry Gas Dryer Hookup, Upper Level
Exterior
Exterior Feature Fire Pit
Parking Features Attached, Driveway, Electricity, Garage Faces Front, Garage, Garage Door Opener, Water Available
Garage Spaces 3.0
Garage Description 3.0
Fence Full, Vinyl
View Y/N Yes
Water Access Desc Public
View Other
Roof Type Asphalt,Fiberglass
Porch Covered, Patio
Private Pool No
Building
Lot Description Flat, Level
Foundation Concrete Perimeter
Sewer Public Sewer
Water Public
Architectural Style Colonial
Level or Stories Two
Schools
School District North Ridgeville Csd - 4711
Others
HOA Name Millridge
HOA Fee Include Common Area Maintenance,Insurance
Tax ID 07-00-031-000-250
Security Features Smoke Detector(s)
Acceptable Financing Cash, Conventional, FHA, VA Loan
Listing Terms Cash, Conventional, FHA, VA Loan
Financing Conventional
Read Less

Bought with Kay Devorace • RE/MAX Real Estate Group
GET MORE INFORMATION

Lorrie Raymond
OH/REALTOR®, Steubenville manager, WV/Salesperson | License ID: SAL.2018004006, WVS230302470



