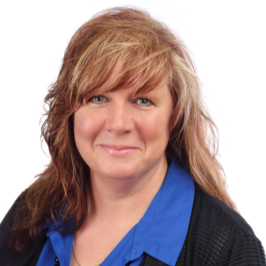For more information regarding the value of a property, please contact us for a free consultation.
3488 Oakmont DR Hubbard, OH 44425
Want to know what your home might be worth? Contact us for a FREE valuation!

Our team is ready to help you sell your home for the highest possible price ASAP
Key Details
Sold Price $139,000
Property Type Single Family Home
Sub Type Single Family Residence
Listing Status Sold
Purchase Type For Sale
Square Footage 1,500 sqft
Price per Sqft $92
Subdivision Morningside
MLS Listing ID 5145259
Sold Date 09/22/25
Style Cape Cod
Bedrooms 3
Full Baths 1
HOA Y/N No
Abv Grd Liv Area 1,500
Year Built 1950
Annual Tax Amount $1,152
Tax Year 2024
Lot Size 0.350 Acres
Acres 0.35
Property Sub-Type Single Family Residence
Stories One and One Half
Story One and One Half
Property Description
This fully-transformed 3-bed, 1-bath ranch at 3488 Oakmont Dr, Hubbard, OH 44425 seamlessly blends classic charm with brand-new modern updates. Built in 1950 and spanning approximately 1,500?SF on .35 acre lot, this home has been completely reimagined and is now ready for its next chapter. From the moment you pull up, the brand-new dimensional shingle roof, crisp vinyl siding, new windows, and fresh gravel driveway. Inside, light-filled living and dining areas flow effortlessly on luxe laminate flooring, highlighted by upgraded fixtures. The heart of the home is the breathtaking kitchen with soft-close white solid cabinetry, gleaming granite countertops, subway-tile backsplash, and stainless-steel appliances make both daily meals and entertaining a pleasure. Toward the rear, a vaulted back room offers versatile living space with two access points, one leading to the newly built back deck overlooking a private yard, and another door situated on the driveway side. The main-level bedrooms share a stylish full bathroom outfitted with a new tub, porcelain tile surround, Bluetooth vanity mirror, vinyl sheet flooring, and a fresh vanity and toilet. Upstairs, the third bedroom features an adjoining bonus room perfect for storage, a play nook, or home office. No detail was overlooked in the systems upgrades: new electric service (100-amp panel), modern HVAC, tank-style water heater, UV-filtered water softening, fresh plumbing, and full electrical rewiring throughout including the clean, unfinished lower level. This is a truly turnkey property. Discover the small-town charm of Hubbard, just minutes to Warren and Youngstown, with top-rated local schools and community spirit. Schedule your showing today and be the first to enjoy this extraordinary transformation.
Location
State OH
County Trumbull
Rooms
Basement Full, Sump Pump
Main Level Bedrooms 2
Interior
Heating Forced Air, Gas
Cooling Central Air
Fireplace No
Appliance Dishwasher, Range, Refrigerator
Exterior
Parking Features Driveway, Detached, Garage
Garage Spaces 2.0
Garage Description 2.0
Water Access Desc Well
Roof Type Shingle
Private Pool No
Building
Sewer Septic Tank
Water Well
Architectural Style Cape Cod
Level or Stories One and One Half
Schools
School District Hubbard Evsd - 7809
Others
Tax ID 01-191620
Acceptable Financing Cash, Conventional, VA Loan
Listing Terms Cash, Conventional, VA Loan
Financing Conventional
Read Less

Bought with Danny Duvall • Brokers Realty Group
GET MORE INFORMATION

Lorrie Raymond
OH/REALTOR®, Steubenville manager, WV/Salesperson | License ID: SAL.2018004006, WVS230302470



