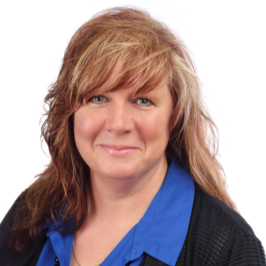For more information regarding the value of a property, please contact us for a free consultation.
116 Birch DR Painesville, OH 44077
Want to know what your home might be worth? Contact us for a FREE valuation!

Our team is ready to help you sell your home for the highest possible price ASAP
Key Details
Sold Price $190,000
Property Type Single Family Home
Sub Type Single Family Residence
Listing Status Sold
Purchase Type For Sale
Square Footage 1,168 sqft
Price per Sqft $162
Subdivision Arthur Nero
MLS Listing ID 5037263
Sold Date 06/18/24
Style Bungalow,Cape Cod
Bedrooms 4
Full Baths 1
Half Baths 1
HOA Y/N No
Abv Grd Liv Area 1,168
Year Built 1948
Annual Tax Amount $2,351
Tax Year 2023
Lot Size 10,711 Sqft
Acres 0.2459
Property Sub-Type Single Family Residence
Stories Two
Story Two
Property Description
Seller has requested highest and best offers to be submitted by Monday, May 20, 2024 at 6 PM. They have received multiple offers. Welcome home! Nestled in a serene neighborhood, this charming 3-bedroom, possibly 4-bedroom (one bedroom on the main floor was converted to a laundry room), 1.5-bathroom home awaits its next owners. Meticulously maintained, it offers a cozy interior, abundant kitchen cabinetry and ample green space for outdoor enjoyment and gardening enthusiasts alike. Discover a welcoming atmosphere where comfort meets functionality. Recent updates ensure modern convenience, including upgraded insulation (R45-50) in the attic and R13 insulation in all walls, providing optimal energy efficiency. The new main-level bathroom was installed just 3 years ago, while fresh drywall was installed in all rooms except the kitchen. Enjoy natural light streaming through vinyl windows, which were installed less than 8 years ago. Stay comfortable with a furnace and central air conditioning system replaced in 2020, ensuring your comfort and peace of mind. Additionally, the basement floor has been updated with an under-floor drainage system and reinforced with concrete and also includes an accessory gas heating system, offering flexibility and supplemental warmth during colder months. Rest easy knowing that maintenance has been taken care of, with the septic system professionally serviced by Wolcott Sanitization Services in 2022. Outside, a detached two-car garage awaits, complete with an attached storage area, providing ample space for vehicles, tools, and equipment. Conveniently located and move-in ready. Don't miss your chance to make this delightful property your own!
Location
State OH
County Lake
Rooms
Other Rooms Outbuilding, Storage
Basement Full, Sump Pump, Unfinished
Main Level Bedrooms 2
Interior
Interior Features Ceiling Fan(s), Eat-in Kitchen, Primary Downstairs
Heating Forced Air, Gas
Cooling Central Air, Ceiling Fan(s)
Fireplace No
Window Features Double Pane Windows
Appliance Cooktop, Range
Laundry Main Level, Lower Level, Multiple Locations
Exterior
Parking Features Driveway, Detached, Garage Faces Front, Garage, Garage Door Opener
Garage Spaces 2.0
Garage Description 2.0
Fence Block
Water Access Desc Public
View Neighborhood
Roof Type Asphalt
Private Pool No
Building
Lot Description < 1/2 Acre, Back Yard, Flat, Front Yard, Garden, Level, Few Trees
Sewer Septic Tank
Water Public
Architectural Style Bungalow, Cape Cod
Level or Stories Two
Additional Building Outbuilding, Storage
Schools
School District Riverside Lsd Lake- 4306
Others
Tax ID 11-B-034-D-00-013-0
Security Features Smoke Detector(s)
Financing FHA
Read Less

Bought with Gina Meyer • McDowell Homes Real Estate Services
GET MORE INFORMATION

Lorrie Raymond
OH/REALTOR®, Steubenville manager, WV/Salesperson | License ID: SAL.2018004006, WVS230302470



