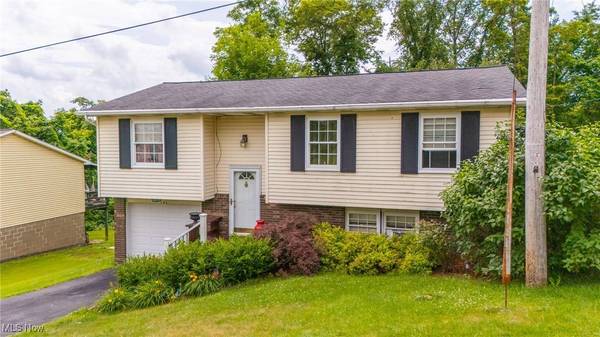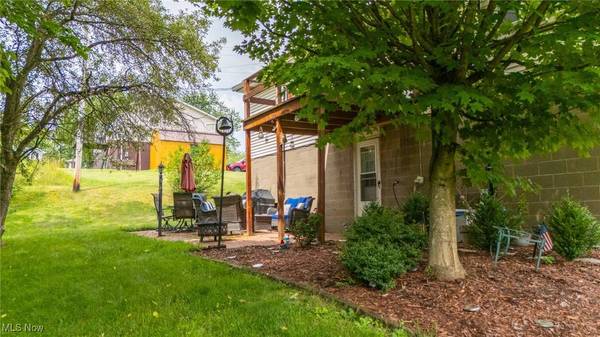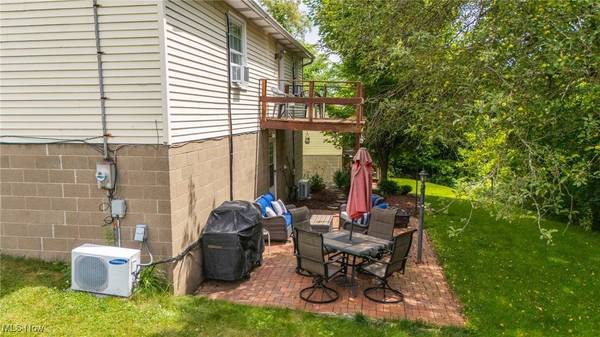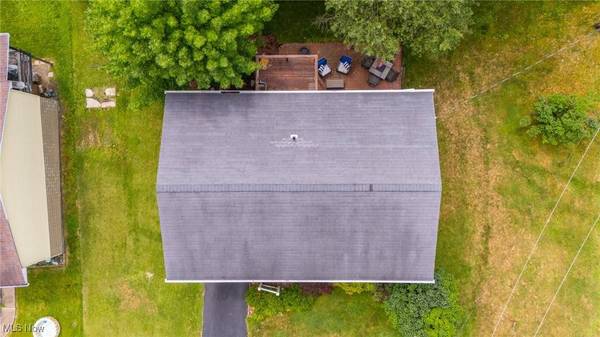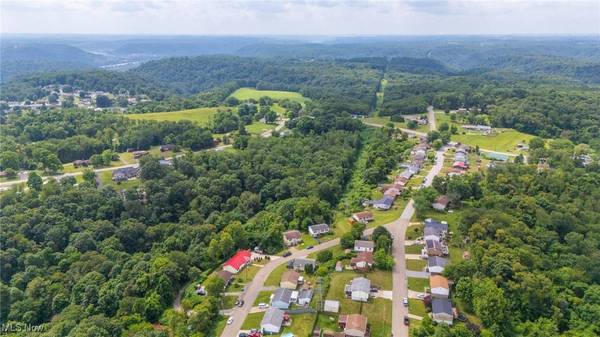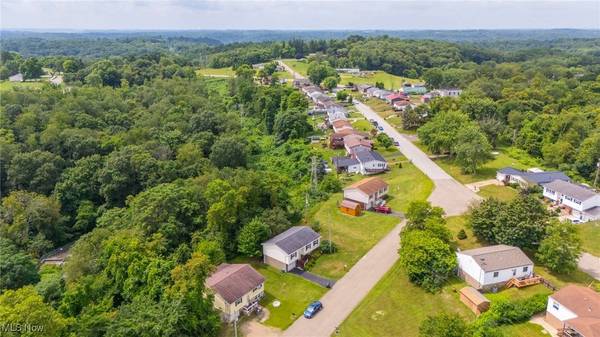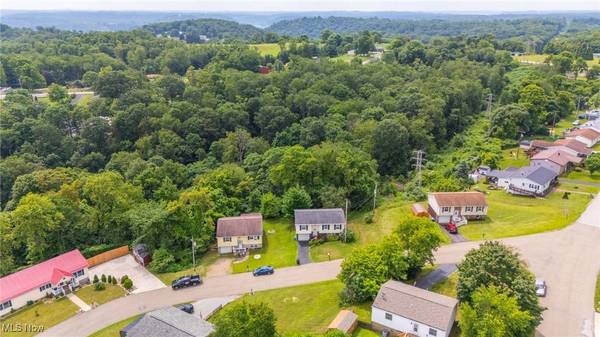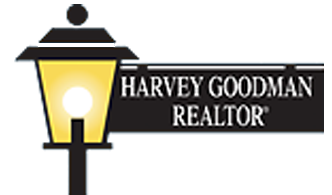
GALLERY
PROPERTY DETAIL
Key Details
Property Type Single Family Home
Sub Type Single Family Residence
Listing Status Active
Purchase Type For Sale
Square Footage 912 sqft
Price per Sqft $180
Subdivision Ridgeland Sub
MLS Listing ID 5164990
Style Split Level
Bedrooms 3
Full Baths 1
Half Baths 1
Construction Status Updated/Remodeled
HOA Y/N No
Abv Grd Liv Area 912
Year Built 1980
Annual Tax Amount $1,763
Tax Year 2024
Lot Size 8,712 Sqft
Acres 0.2
Property Sub-Type Single Family Residence
Stories Two,Multi/Split
Story Two,Multi/Split
Location
State OH
County Jefferson
Direction Northwest
Rooms
Basement Finished
Main Level Bedrooms 3
Building
Lot Description Back Yard, Front Yard
Faces Northwest
Sewer Public Sewer
Water Public
Architectural Style Split Level
Level or Stories Two, Multi/Split
Construction Status Updated/Remodeled
Interior
Interior Features Breakfast Bar, Granite Counters
Heating Baseboard, Electric
Cooling Window Unit(s)
Fireplace No
Appliance Dryer, Dishwasher, Microwave, Range, Refrigerator
Laundry In Basement
Exterior
Parking Features Attached, Garage
Garage Spaces 1.0
Garage Description 1.0
View Y/N Yes
Water Access Desc Public
View Neighborhood, Trees/Woods
Roof Type Asphalt,Shingle
Accessibility Accessible Full Bath
Porch Deck, Front Porch, Patio
Private Pool No
Schools
School District Edison Lsd - 4102 (Jefferson)
Others
Tax ID 09-01115-000
Special Listing Condition Standard
SIMILAR HOMES FOR SALE
Check for similar Single Family Homes at price around $165,000 in Toronto,OH

Active
$195,000
1206 S River AVE, Toronto, OH 43964
Listed by John P Guida of Guida Realty4 Beds 2 Baths 1,580 SqFt
Active Under Contract
$185,000
183 Trails End, Toronto, OH 43964
Listed by Doug Owen of Gary W. Cain Realty & Auctioneers,LLC2 Beds 2 Baths 1 Acres Lot
Active
$139,900
1201 1/2 N 5th ST, Toronto, OH 43964
Listed by Edward Dale Featheringham of Cedar One Realty3 Beds 2 Baths 3,920 Acres
CONTACT


